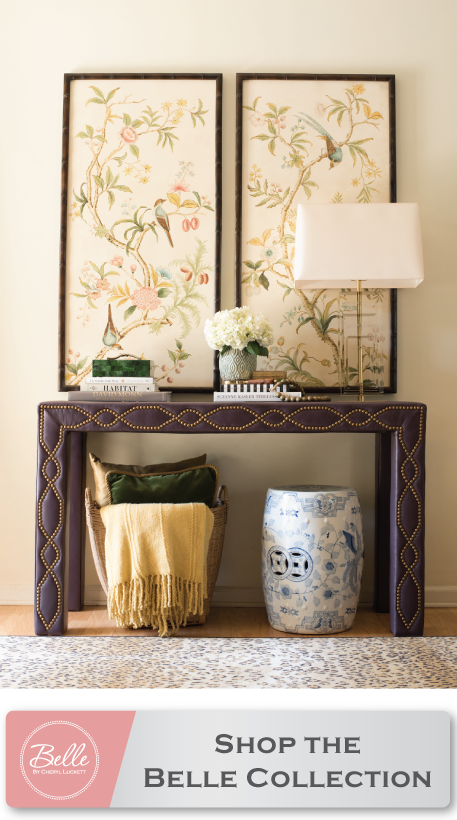I thought I'd pop in to give a little update on a large project I began earlier in the year. I introduced you to it HERE. It's been quite the world wind. I'm one room away from completing this nine room project. We've literally made our way through nearly the entire home. I'll be scheduling a shoot in the next several weeks so let's consider this your peek under the tent (complete with crummy cell phone photos).
We began with the sunroom and it's one of my favs. I know it's my client's favorite.
They had four comfy chairs they wanted to reuse and once again Baity's Custom Upholstery did a great job breathing new life into these old chairs.
We utilized a new local (and green) resource for the project, Revolution Fabrics. You can read more about them and shop their new public website at www.revolutionfabrics.com.
The fabric is fade resistant, washable and super durable and made in NC!
After the sunroom we moved on to the guest bedroom in the basement. The client had company arriving so we needed to make this space a priority.
The paint color remained and we utilized the existing bedding as well. The client had new carpet installed and wanted the dark option to hide stains as the basement is accessible to the outdoor entertaining area. I think the result is a really nice guest suite for visitors.
Next up was the family room. It's my personal favorite.
Lot's of changes went into this space, including restaining the floors, resurfacing the fireplace and painting out the cabinetry.
Love how cozy this one feels.

Isn't it amazing what art and a few finishing touches can do!

Next it was time to tackle the formal living and dining rooms.
The plan for the living room included utilizing the client's existing modern wing chairs, rug and drapery. We took the elaborate silk drapes from her previous home and simplified them. The addition of a new sofa, lighting, a cocktail table and art and viola!
The dining room is one of the few spaces that we completed from scratch. I'll share more details about the sources at a later date but I think this one is dinner party ready!
For the basement, we also resurfaced the fireplace and bar top and painted out the cabinetry.
For the girl's room, she requested the hot pink walls and wanted lot of zebra accents. I had my doubts.
In the end it turned out pretty darn cute!
I'm heading back soon to complete the library and then hope to have it all professionally photographed. This has been a beast of a project. I've learned so much along the way and I'm grateful to have had the opportunity.
Stay tuned for more on this one. And come back next week, I'm pretty sure I'm back on the grid now. ; )









































3 Comments - Click here to join the conversation!:
It all looks awesome Cheryl.
Such a stunning home and beautiful results! Thanks for the sneak peak!
Thanks ladies!
Post a Comment