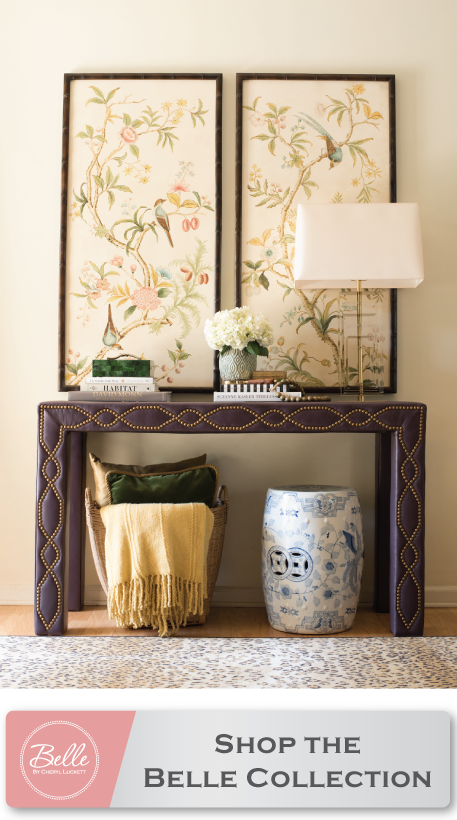If you're like most people, you probably love a good before and after. If so, you're in luck. This reveal is all about the transformation. This is indeed one of my absolute favorite projects to date. It's amazing when your clients not only hire you, but trust you completely with the design plans for their homes. Such was the case with this project.
Honestly, from the very start, my clients didn't have a lot of opinions about what they wanted the space to look like. What they communicated, more than anything, was how they wanted it to feel. They both expressed a desire for a light and airy space. I got to work at the end of last year putting together a plan (read more about that HERE) and things quickly began to come together.
Before we get into the details of the transformation, let's see some before and after pics, shall we?

I told you! Big transformation, right? I love how it all turned out. Let's take a closer look..
We began with a backdrop of Sherwin Williams' Agreeable Gray. I love what it did for the space. It immediately seemed so much larger. The clients also sprung for new flooring. The espresso engineered wood provided the perfect foundation. Although, I'll admit I voted for cappuccino instead. Hey, you win some, you lose some.
As I mentioned previously, the design began with this Century Furniture ottoman I scored while home for Thanksgiving. The Duralee/Tilton Fenwick Collection Soskin fabric in coral is to die for and was the impetus for this little reading nook. It's not a DBC project without a furniture makeover, so I went with a classic wing chair. Baity's Custom Upholstery did an amazing job with this cream lovely. The light blue welt and the nickel nail head trim are my FAVS!
The clients have a young child, so storage was key. This Hooker Furniture console was just what the space needed. It was low, long and packed with storage. The wood tone works perfectly with the coastal airy vibe. I also knew a large bonded leather (a.k.a. pleather) ottoman was the way to go. I love the fact that we maximized durability without sacrificing style. I drew up a plan for this functional piece and Baity's made it come to life. The addition of casters makes it super easy to push aside should play ever trump pretty. 😊
I made a conscious effort to go more minimal than usual on the accessories. I knew this would help with the airy vibe.
Since the home has an open concept living/dining/kitchen, it was important that we address the kitchen space as well. The color of the cabinets was a major hindrance. We decided it made more economical sense to paint out the existing cabinets. We went with Sherwin Williams' Mega Greige to complement the wall color and provide just the right amount of contrast.
We opted for glass subway tile in gray to keep things super simple and clean. These two simple and affordable changes changed everything in the kitchen. It's pretty astounding actually. Same countertops, same tile floors; new kitchen.
Lighting was a big part of this project. We used a of mix of what they already had (kitchen peninsula fixture minus shades), and a few budget friendly options. Late in the project we even decided to address the entry and hallway fixtures.
Absolutely obsessed with this project!
ADDED BONUS: During the initial consultation, I think we all knew that addressing the living areas without tackling the formal dining space would be a huge mistake, especially considering the room was red. Yikes!
Since an entirely new space wasn't in the budget, the clients asked for wallpaper and lighting suggestions. I provided three options for both and the result is, well.....
Wow!
This project may have just topped the list of my favorites. It's such a blessing to get to do what you love and help clients love their homes in the process. This was the perfect way to kick off my new year and my new career!! Cheers to many more!
Photography by: Cam Richards Photography
Photography by: Cam Richards Photography













































