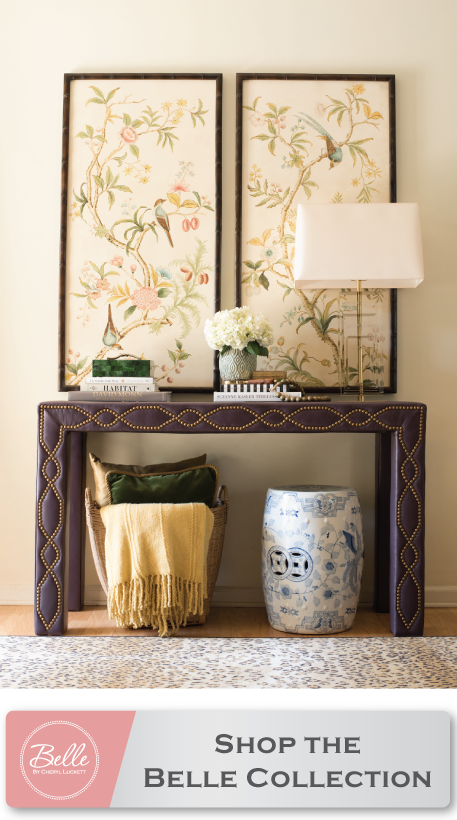We were about halfway through the project when, the man of the house approached us about a question he wanted to ask. Needless to say, I was a little nervous about whether something had gone wrong in the process or if he was dissatisfied in some way with the progress that we'd already made. As it would turn out though, he wanted to ask about the possibility of adding a third phase of the project, a space just for him.
When we originally toured the home, the couple informed us that they'd be handling the second floor loft area, since it would eventually become the "man space" in the house. I usually chuckle a bit when I hear this (we hear it a lot). I can always sense that there's this preconceived notion that this super Southern, girly-girl can't possibly tackle a "man space". Although, I getting pretty good at dispelling this myth.
After a quick chat about the scope of the project, we got to work pulling together a detailed plan to present. We knew we wanted something cozy, warm and of course manly, but it also needed to flow with the first floor of the home. See more of that HERE and HERE. It was essentially a blank space but the homeowner wanted to be able to kick back, watch the game and maybe do a little work if need be. The space plan included an area for tv viewing and lounging and a small desk nook.
Here's what it looked like the day we took measurements.
We worked to pull in a masculine color scheme with touches of leather, wool and plaids to create a mature and elevated vibe.
The inspiration for the color scheme was drawn from the client's existing art.
It's important to us that our client's feel at home in the space when the project is completed and utilizing some of their treasures helps us to create a space that speaks to who they are, not just what looks great.
We couldn't be more pleased with how it came together.
I love that the space is masculine without being too cave like (it's an open area loft after all). The color scheme is mature and reserved, just like the retired professional who lives there.
It's not a man space without a massive television, and since he was kind enough to not make us place the living room one over the mantel, we honored his love of technology with a beautiful Hooker Furniture media console to house the tech goodies.
As per usual, Mark Baity of Baity's Custom Upholstery created an amazing custom ottoman to our specifications that adds modern style with channel tufts, warmth with a heavy wood grain and a comfortable place to prop your feet up.
The art took center stage in what became the "office" nook. Such a handsome corner to pay a few bill or plan the couple's next vacation.
Like kid spaces, man rooms allow for a little fun. We added a little elevated whimsy with these Scalamandre' fish pillows. They are the perfect touch to the green herringbone Sylvester Alexander swivel chairs. The most comfortable chairs EVER!
It's not a Dwell by Cheryl project if there's not Revolution Performance Fabrics in the mix, so I was pleased to be able to add provide some assurance to the homeowners that the sofa chaise would be fine for eating those nachos during the game. Revolution is such a great option when you don't want to worry about durability, cleanablity or harmful chemicals.
I pretty sure that the man of the house is glad he added on that third phase to our work. In fact, I ran into the clients last weekend and they told me they still love it all. That's the best compliment a designer can receive. At the end of the day, we design for living. After all the installs are complete, the photo shoots are wrapped and the reviews are submitted, we want our clients to love coming home.
So glad to know they do.





























