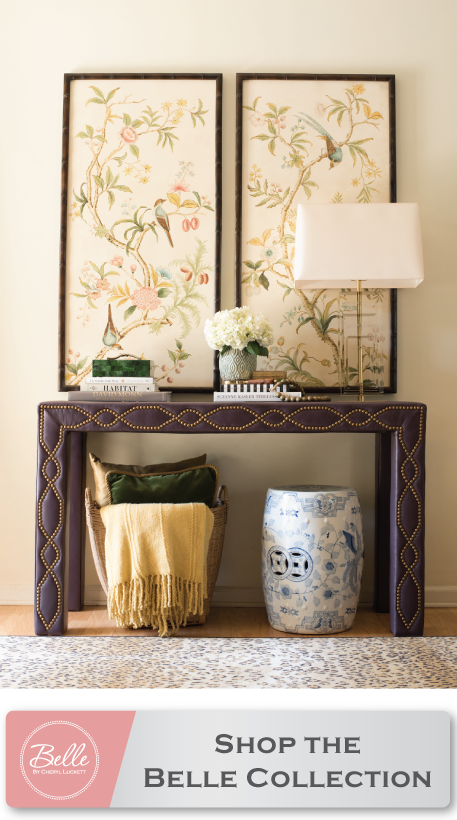I'm super excited today because I'm finally revealing Project Binford! Well, actually I'm going to start revealing the project today. It's so large, I think it makes sense to break the reveal into a few parts. I had the pleasure of working my way through a number of rooms in this beautiful home and I'd like to share several of them with you. I thought we'd begin with the living spaces. This super sweet family hired me to help them create a comfortable and beautiful home at their new house in the South Charlotte area. When we began they were beginning a few construction projects to update the Colonial style home.
The family room was already a beautiful space. The large windows, hardwood floors and ample storage were huge selling points. Unfortunately, they we're exactly what the clients had in mind for their dream home. They instead opted to paint out the cabinetry, resurface the fireplace with a mosaic tile and granite hearth and darken the floors to a rich espresso color.
With the cosmetic updates completed, we got to work creating a design plan for the space. I knew we needed to utilize some of the client's existing pieces (especially accessories and travel artifacts) in the space. So after an assessment of their inventory, we pulled together a look that would lend itself well to the traditional feel of the home but also work with their global travel collections.
I had a blast filling their bookcases with artifacts they've picked up on their travels around the world. Mark of Baity's Custom Upholstery created these custom modern wing chairs and hourglass stools for us that strike just the right note in the space, adding a vibrant dose of color.
Other elements include:
Sofa: Southern Furniture
Rug: Pottery Barn - Chase Tufted
Drapery: Soft Surroundings - Silk Panels
The client's wishlist included a mirrored TV cover. I love the fact that when the TV isn't in use, it becomes a streamlined modern mirror.
Everything came together beautifully and honestly, this is probably my favorite space in the entire home.
Next up is the Basement Media/Entertainment Room. Here we needed to address the dated carpet, wood built-ins, fireplace and bar area. The client wanted to create a cozy feel and opted to keep carpet in the space. Since they envision entertaining quite a bit, a dark color was selected to
minimize the appearance of stains and wear over time.
In this space, we also wanted to keep with the global vibe but also incorporate a nod to the client's love of wine.
This wine barrel coffee table was the one request from the client, so we were happy to work it into the design.
Since comfort was key, the Bassett Furniture leather sectional became the jumping off point for the entire space.
The Grandin Road leather, Klismos inspired bar stools are perfection in the space.
The cream leather and nail head trim elevates the look a bit and puts you in mind of cool wine bar; the look we were hoping to achieve without being too "themed".
I can picture this family chilling out in both of their newly completed living spaces and nothing makes me happier. I hope they enjoy them both for years to come. Drop me a comment to let me know what you think and stay tuned for more from this beautiful home.
Until next time...



































3 Comments - Click here to join the conversation!:
Both spaces are beautiful!! I love the transformation of the fireplaces and built-ins.
Project Binford Reveal is a home improvement initiative inspired by the classic TV show Home Improvement, focusing on creative renovations and smart design. One highlight involved a stunning outdoor space makeover where concrete played a major role. We found expert help through http://www.lakemartinconcrete.com, ensuring durability and style. The reveal showcased practical beauty with personalized touches.
Beautiful transformation! The updates and design choices perfectly balance elegance and comfort. If you ever plan new remodeling or additions, construction quantity takeoff services can help estimate materials and costs accurately before starting—saving time and budget.
Post a Comment