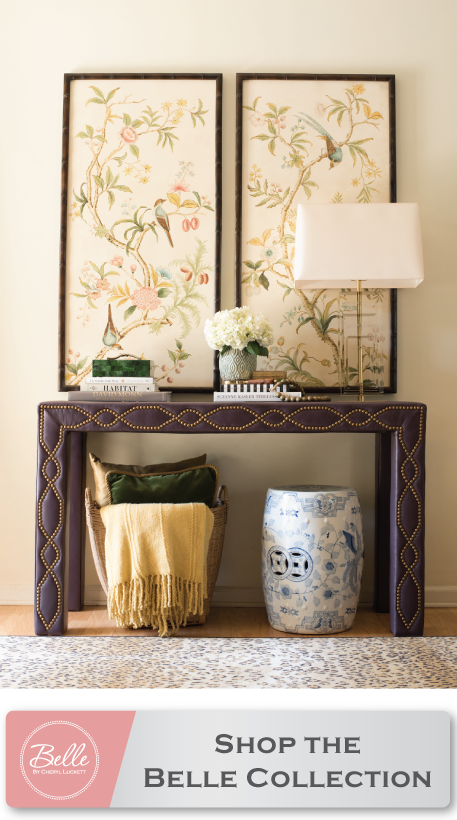The Plan
Something old, something new, something borrowed, something blue. Not exactly the event for which I thought I'd be collecting those things, but in the meantime...
I'll take it. 😂
I've decided, that's the theme for this kitchen project.
#oldnewborrowedbluekitchenredo
Let's start with the layout. The space isn't large, but it is the hub of my house.
 |
| Kitchen Floor Plan |
It's where I enter from the garage, it's the corridor to the master suite and it's also my dining space. The layout will remain the same, as the space functions just fine. The look however, is a completely different story.
 |
| Magnolia (Belle by Cheryl Luckett) Sylvester Alexander Furniture |
As I mentioned in my Week 1 post, the inspiration for the space is the Belle by Cheryl Luckett Magnolia banquette covered in Revolution Performance Fabric's Darwin pattern (something blue).
 |
| Robert Allen- Auretta (Persimmon) |
After going back and forth, I decided to keep my original color inspiration that was drawn from Robert Allen's Dwell Studio collection fabric called Auretta in the persimmon colorway. While it's been nearly two years since I first picked it, I still love it just as much today. That's a good sign!
The other fixed element in the space is the cabinetry (well sort of). Yep! You heard right. I'M NOT PAINTING MY HONEY OAK CABINETS (something old). Actually, I've known for a long time now that when I finally got around to upgrading my kitchen, I was not going to paint the cabinets. Why? So glad you asked. For starters, I like the addition of wood tones in any space, especially a kitchen. To me, it just adds a sense of warmth. I'm also not so concerned about what's on trend and what's not. Trends come and go and I try not to let them dictate my style choices. The fact is, the living space that's connected to the kitchen has nice hardwood floors in the same finish and I like the idea of having that connectivity between the two spaces. Lastly, I feel pretty confident that I can make it work. I tend to like a heavy dosage of color, so the cabinetry will certainly take a back seat when I'm done. Who knows, in the process I may give other people in similar situations the permission to not feel like they HAVE to paint their existing cabinetry. However, because I'm making the decision to keep the honey oak, I'll have to be really intentional about my other selections to keep things from feeling dated.
My original plan was to slowly update things over time, so last year I purchased this vintage Duncan Phyfe dining table (something else old) from an estate sale. I love the lines and there's a small honey oak inlayed wood veneer border around the edge of the table that provides a subtle nod to the cabinetry color (see intentional). I've also amassed a pretty large collection of blue and white ceramic pieces (more blue) and decided to incorporate those in the space.
I'll talk about the my tile selection (even more blue) in the next post, but I knew from the beginning that a patterned tile was the way I wanted to go. I'll be honest, since I'm not the biggest cook, I fought buying new appliances. However, in the end, not upgrading them was just not an option (something new). More on those in the coming weeks. With the blue and orange scheme taking shape, I began to play out the color story. Since I definitely planned to keep my yellow pepper Kitchen Aid stand mixer, yellow seemed the obvious choice for an accent.
After making the preliminary selections, I sent off the info to our rendering artist and anxiously awaited her drawings. Here's what came back...
Umm...yes please! 🙋
It's exactly what I pictured in my head. I love it! It's warm and cozy, classic and colorful. You'll notice that I planned to extend the island to create seating there. I've always wanted that. I also planned to paint the island to add a little contrast. One thing that the rendering helped me see, was the fact that I didn't actually like the look of a butcher block island. I'd always envisioned having one, but turns out it was a bit too much wood.
After seeing this, I made plans to replace that element with new our countertop selection.
Here's what we needed to accomplish in the space:
- New flooring
- Add backsplash/wall tile
- New countertops
- New sink and plumbing fixtures
- New appliances
- Replace stand-alone cabinet with floating shelving
- Wire for wall sconce on tile wall
- Paint island
- Update cabinetry hardware
- Updated lighting
- Update electrical plugs/switches
- Paint
- Replace trim
- New dining seating/bar stools
- New rugs
- New custom drapery/hardware
- Add cornice above sink
- Address laundry closet doors
I think we can handle that! It's not a total overhaul, but a complete refresh for sure.
Our consultation highlighted a need for a functional space at my back entrance. The wall hooks, boot tray, painted chalkboard and tiny mirror I currently had, just weren't cutting it.
Our consultation highlighted a need for a functional space at my back entrance. The wall hooks, boot tray, painted chalkboard and tiny mirror I currently had, just weren't cutting it.
Here's what we needed to accomplish in the back entrance nook:
- Add lighting source/electrical outlet
- Storage for boots, bags and such
- Add mirror
- Drop zone for keys and sunglasses
- Install wallpaper
Is that not the cutest little corner you've ever seen? I couldn't love it more. Yes! Yes! Yes!
Be sure to check in each week for details on the progress and a deeper dive into the project's selections. Until then, be sure to check out what's going on with the other featured designers...

































