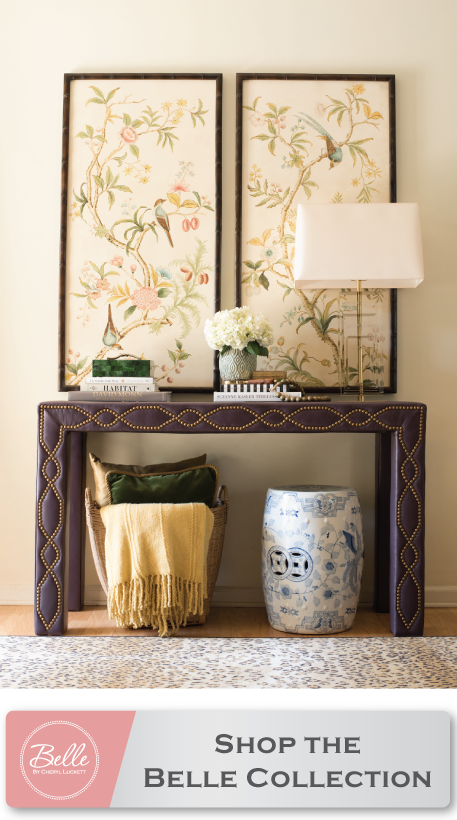Happy New Year!!
Well, here we are in 2018. How did that happen? Boy how time flies. Hope you had a great holiday season. I'm back today to share with you a few projects that I finished up at the end of the year. Looks like I ended the year with lots of color.

Project 1
The first of the two is a cute cottage home for a client who recently purchased a second home to be close to family on frequent visits. We began with a blank slate and needed to make a few changes to the bones before we began with the "pretty".
For starters, we weren't big fans of the drop molding. It seem to close in an drop the ceiling in on an already small living and dining space. We also needed to address the wall color as well. The tan and green weren't suited to my client's taste so we went with something more neutral.
We also addressed the mosaic backsplash that reinforced the green paint in the dining area and made things a bit to drab for the look we wanted to achieve.
We started with Benjamin Moore's Revere Pewter as the backdrop for the space. It really is an awesome gray beige color that tends to shift in various lights. Next, with neutral furniture and pops of pastels with created a vibrant cozy space that's the perfect home away from home.
 |
| Benjamin Moore |
We started with Benjamin Moore's Revere Pewter as the backdrop for the space. It really is an awesome gray beige color that tends to shift in various lights. Next, with neutral furniture and pops of pastels with created a vibrant cozy space that's the perfect home away from home.
This Bassett sofa in a beautiful oatmeal performance fabric from Revolution, is a comfortable place for relaxing and just vegging out for the weekend.
The Windy O'Connor Home abstract fabric on the lumbar pillows and the large scale abstract painting on the wall add just the right about of color.
Simple touches and a few more punches of color finish things off in the living space.
In the adjacent dining space, a simple Bassett furniture dining table in a custom gray stain reinforce the neutral palette and help create a warm yet informal vibe.
The tile was changed out for a simple gray subway tile to create a less fussy look in the kitchen.
I love how the two spaces came together and so did the client. Yay!
Project 2
Just before Christmas, we made a mad dash to finish off another first floor living/casual eat-in area.
This project was for a client who reached out to me as she was rebuilding her home after a tragic fire destroyed it. She lost everything and was determined to rebuild the home she once loved. Oddly enough she was referred to me by one of the stores that we both happened to shop in, after inquiring if they new of any good interior designers. Pretty cool, huh?
This project was a little different in that my client actually like shopping and purchases pieces for her home. She just felt that she needed a little help getting it just right this time. With that in mind, we approached this project a little differently than my usual and began by hitting the road to get a few key pieces to start things off.
 |
| Burton James |
Here's the space before..
The walls were painted Sherwin Williams' Agreeable Gray (one of my favs) and the flooring was also a gray wood tone so we wanted to begin with gray as our base for the design elements as well.
Unlike many of my clients, this one loves color as much as I do and didn't shy away from going BOLD. It also didn't hurt that she also has an appreciation for vintage pieces. I think they help to add depth to her project and make things much more warm and collected.
Take a look at the after all decked out for the holidays...
We went with deep pink, citron and navy to add color to the neutral base. The large granite coffee table from Hooker Furniture was also a find from our shopping day together. Blue vintage chairs work perfectly and add additional comfy seating.
The client also specifically requested plants and I made a special trip to a local nursery to find just the right additions. This Maiden Hair fern is just lovely. I think I may need one myself.
The client owned two marble top commodes that I suggested using to flank the fireplace. They aren't matching pieces, but were the same size and style. The addition of abstract art and matching fun Robert Abbey lamps created the symmetry needed to tie the space together.
And can we take a moment to appreciate how much better that new chandelier looks than the original "boob" light did. 😝

In the adjacent space and just off the kitchen is an area for lounging. Not needing another dining area, the client requested a space for the family to hang out near the kitchen. We used custom swivel rockers from Kincaid furniture in this bold Ikat fabric and designed a custom clover ottoman to serve as a coffee table/footstool. Baity's Custom Upholstery did an awesome job bringing the vision to life.
So very pleased with how this project came together. The client loved it and I loved the thought of them having this special holiday gift to close out the year.
See why I've been MIA for while? I'm so excited to have started the year off with these two successful projects under my belt. I've already hit the ground running and can't wait to share with you more of what's in store for 2018!!!
Happy New Year!
































